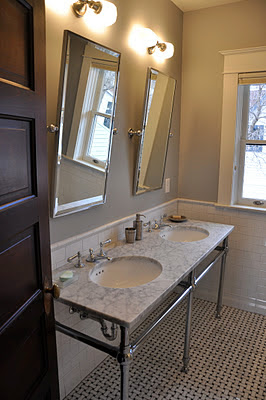Cole's room
The original layout of the upstairs at 1109 Pine included one hall bathroom and 5 bedrooms. Our remodeling of the upstairs included remodeling the one existing bathroom and adding two additional bathrooms. The master bathroom was created out of the 5th bedroom upstairs and the bathroom in Carson's room was created from the space created by taking out the back stairs to the downstairs and bumping out part of the wall of his room. In order to create a clean, consistent look in the three bathrooms, some of the key materials are repeated. The hall bathroom and guest bathroom (Carson's bathroom) have carrara marble counters and basket weave mosaic marble floors. The fixtures are chrome and are made by Watermark and the shower and tub shower heads by Hansgrohe. In the master bathroom, we added a claw foot tub and polished nickel fixtures. The floor tile is a combination of marble hex tiles and a border of 12"x 24" carrara marble tiles. In order to keep the master bath and bedroom consistent, the bathroom and the bedroom have the same dark trim. In addition, the master bedroom walls are a similar grey to the bathroom's carrara marble on the counter and floors. The overall effect is quiet and calming. The boys' bedrooms, on the other hand, have a lot more color. |






















No comments:
Post a Comment