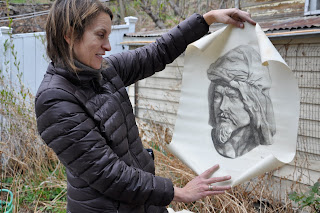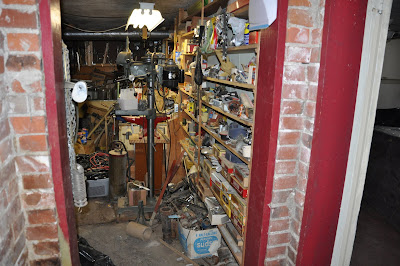 |
| me in the loft |
 |
| brass beds |
 |
| suitcase |
 |
| Vintage photographs of the Hammonds |
 |
| Vintage Photograph |
 |
| My favorite |
We found a brown leather suitcase in the eave of the loft above the garage today. The loft above the garage feels like a time capsule from the 20s. There are wood extension ladders stacked on one side, brass beds on the other side and pages and pages of stationery from the Prep Cash Grocery Store, a long gone grocery on Pearl Street, littering the floor. I spotted the brown luggage at the far side of the eave, a spot that is difficult to reach due to the unstable floor and low ceiling. Well, it was worth the effort. The luggage was full of pictures of the Hammond family, the family who bought 1109 Pine in 1919 from Montford and Mena Whiteley. William F. Hammond and his wife Mary Elizabeth came to Boulder with their three daughters, Charlotte, Bessie and Isabel, from Pottsville, PA, to seek relief from turberculosis. Boulder was a known as a health center, and the Boulder Sanitarium, which was established by the Seventh Day Adventists in 1895, was just up the street. We also know that William F. Hammond came to Boulder as an employee of retailer F. W. Woolworth and Woolworth's stock supported the daughters after their parents died in the mid 1920s. We know quite a bit about their family history from the articles and pictures that we found in other parts of the house (basement, garage, bedrooms). In fact, we know more about the occupants of 1109 than the Carnegie archival library in Boulder, which is, coincidentally, just two doors east of our house. Once we have gathered all of the photographs and documents, we plan on turning some of it over to the library so that it can be permanently archived.





















































